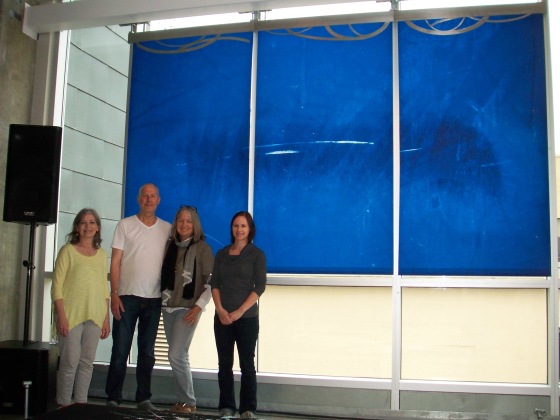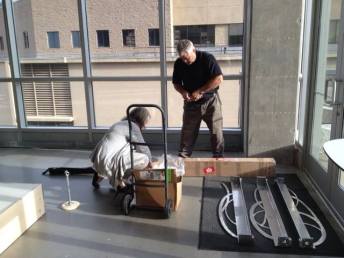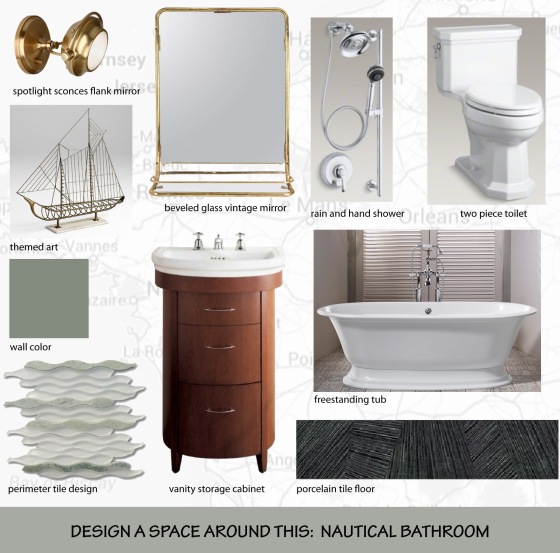It’s a new year and JPM is thrilled to launch our new City Seminar Series taking place every month this year. Guests will spend an hour with Jan McCollum, our CEO and design principal at J Parker McCollum, Inc. understanding the dynamics behind why the spaces in which we live and work matter and how our spaces impact mood, shape perspective, and affect productivity. Jan’s 16 years of practicing Interior Design has given her a unique insight into the relationship of environment to personal health and well being. We are proud to offer this seminar to the community of Grand Rapids. Each monthly seminar will be hosted at a different downtown venue, offering participants stimulating, relevant topics and the opportunity to discuss real design in real time. RSVP is offered on our website http://www.jparkermccollum.com for those attending.
Tag Archives: Design
New Year, New Location.
We have made the move from our current office to a great location at the historic Ledyard Building in downtown Grand Rapids. The suite is currently under renovation and will be designed by our own Jan McCollum!
As the renovation moves along we’ll share the progress from start to finish.
Now down goes the drywall… let the demolition begin!
By removing the interior walls, the office space will be spacious and open, great for our collaborative team approach to design. The ceiling grid was in disrepair and removed. The now exposed ceiling will be painted as an urban contemporary office style. Custom designed built in storage for the design library and moveable partitions will help this 1000 square foot space function best for the entire team!
We look forward to our new location right in the heart of the city for years to come. Check back for more progress on the renovation!
Design A Space Around THIS: Modern Bedroom and Color of the Year
I have had the opportunity to visit several homes of the Mid Century Modern style, which I admire, built around the 1930s. The private bedrooms in these homes I always found very interesting to explore. In homes such as those designed by Frank Lloyd Wright, the bedrooms always felt very private and removed from the rest of the home, even hidden away to limit disturbances. The furniture would often be built-in or custom made for the owners with lots of concealed storage. The clean lines and limited clutter defined the look and function of furnishings in this era and serve as the inspiration for the modern styled bedroom.
For this edition of “Design A Space Around THIS” I chose a stylish piece by furniture designer Vladimir Kagan as my muse for a Modern bedroom design. The duo of nightstands made from cherry wood reflect the pure craft of Kagan’s Mid Century modern furniture style. Learn more about Kagan as a designer at vladimirkagan.com.
On a side note: As soon as I found out about the Pantone’s Color of the Year – Marsala – I knew right away to integrate it as the accent color. The “hearty, yet stylish tone is universally appealing and translates easily to fashion, beauty, industrial design, home furnishings and interiors” as described by Pantone, the official color authority. A perfect fit for this modern bedroom design.
What are your thoughts on the 2015 Color of the Year?
Race for the ArtPrize: Grand Rapids Michigan, 2014
The JPM collaborative ArtPrize piece Finding Beauty: Grand Rapids is installed and looks incredible installed on the windows at the Urban Institute of Contemporary Art (UICA) in downtown Grand Rapids, MI. The entry is a triptych of automated rolling window shades based on “StreetBox II”, a photograph by Tony Ellis captured in the Grand Rapids urban environment.

The collaborative team ArtPrize 2014 (L to R): Jan McCollum, Tony Ellis, Marion Ellis, Stephanie Kubiak.
The theme of collaboration created an opportunity for J Parker McCollum, Inc. to take part in ArtPrize 2014, the radically open, international art competition, with the premier release of a new line of custom window treatments featuring GREI® Architectural Hardware.

A view of the GREI (R) Architectural Hardware installed at ArtPrize 2014 designed by J Parker McCollum, Inc.
Just announced today October 5th we found out we made the top 25 favorites for installations, but did not make it into the top 5 finalists. Thanks to all of our collaborators for including JPM in this amazing experience including Tony Ellis the photographer and artist behind the entry. The shades were printed by Reed Custom Printing, in Portland, MI on specialty materials. The motorized battery operating system was sourced through Automated Shade in Hockley, TX. Quality Stainless Manufacturing in Detroit, MI fabricated the laser-cut stainless steel valance designed by J Parker McCollum, Inc.

Interior designer, Jan McCollum and Mark Wade from Triangle Window Fashions, the installer inspecting the valances or fascia’s that will top the window shades. Photo courtesy of Tony Ellis.
For more information on custom window treatments featuring GREI® Architectural Hardware and contemporary fine art please contact: info@jparkermccollum.com. To pledge support for our ArtPrize entry and receive rewards like hand signed prints and t-shirts from the Grand Rapids collection by Tony Ellis visit the GoFundMe page at http://www.gofundme.com/Finding-Beauty-GR
Finding Beauty: Grand Rapids and ArtPrize 2014

The season of ArtPrize is quickly coming upon us in West Michigan. I’m excited to mention that J Parker McCollum, was invited to participate this year as part of a collaborative project and we are now in the final stages … Continue reading
Changing Spaces
It’s refreshing to change up your interior space on a regular basis, whether to organize, prepare for company, or for a more permanent change like welcoming a new member to your family. I’ve recapped room specific tips that J Parker McCollum featured during our class “Changing Spaces”. Jan and I hosted the session at Home Repair Services where we engaged with low income families in the Grand Rapids community to discuss practical and budget-friendly interior design improvements. Check our additional link to learn how to make the “DIY: Gallery Wall” from the class.
Entries:
– Make welcoming: it is the transition between
outside and in. Have a space for guest’s items.
– Enter rooms at the long end or on a diagonal
to make them seem larger.
– Lower ceilings in the entry and hallways makes
entering rooms feel taller and more comfortable.
Living Spaces:
– Separate into different activity zones.
– Add a workspace nook.
– Use multi-function pieces.
– Try not using the TV as a focal point.
Kitchens:
– Paint cabinets or add new hardware.
– Change out counter tops.
– Replace cabinets with open shelving.
– Update back splash.
– Get lighting where you need it.
Bathrooms:
– Add cabinets to spaces above vanity
and toilet for additional storage.
– Invest in new handles.
– Try a larger mirror or two separate
mirrors.
– Use a glass glaze kit to add privacy
to windows.
– Avoid using green and blue wall color:
they will make your reflection appear
washed out.
Bedrooms:
– Face the bed along a different wall.
– New bed pillow covers instead of
purchasing a whole new bed set.
– Install dual bed lamps to layer light
and for late night reading.
– Make a headboard from scratch.
– Add a bench at the end of the bed
for dressing and additional storage.
In general areas keep these key points in mind:
– Hide wires with furniture or cabinets.
– Don’t be afraid to use color and pattern.
– Go “Green” by re-purposing, refinishing and buying used.
– Plan home organization as whole; not
just room by room. You will find you have
more space than you thought!
DIY: Gallery Wall
Changing Spaces DO IT YOURSELF GALLERY WALL
Project Checklist
Before beginning make sure you choose a well ventilated area for the project. Be sure to cover surfaces with a drop cloth prior to painting to avoid damage.
- Purchase frames or shelving from local second-hand stores. Choose a variety of shapes and sizes. Finding a frame with decorative details will really stand out once painted.
- Carefully remove backing with a screwdriver or sharp knife if a paper backing. Some frames may require pliers to open. Remove the picture and glass and set aside leaving only the surrounding frame.
- Clean frames with a damp towel to remove any dirt and let dry.
- Using a medium grain sandpaper, lightly sand the front and sides of the frame or shelving to prepare for priming.
- Remove any extra dust from sanding by rubbing down the frame with a damp towel. Let dry.
- Protect surfaces and set down a drop cloth in area you plan to work.
- Using a wide paint brush apply a white water-based acrylic gesso primer, coat all surfaces of the frame or shelf that will be visible when mounted. Let dry for at least 20 minutes.
- Note: Oil-based primers should not be used. If using any oil-based paint never wash your hands or brushes in the sink. Turpentine is necessary for cleaning.
- Repeat applying gesso primer if more coverage is desired before painting. Wash hands and brush with warm soapy water.
- Once completely dry, allow at least 2 hours, you can begin painting.
- You may apply a high gloss paint in any color of your choosing to the frame.
- Or spray paint frames in a well ventilated area away from anything that could get damaged. You can create a spray box using a large box open on one side to capture any residual paint from spraying. Be sure to always wear a mask that covers your mouth and nose and goggles when spray painting.
- Let dry, repeat coats until full coverage is achieved.
- Take a large sheet of construction paper (or even several sheets of newspaper taped together) the size of the display area and lay down on the ground to start arranging frames on.
- Compose your design considering balance of positive and negative space, symmetry, surrounding furniture nearby, and create a focal point.
- Trace around each frame on the paper once finished arranging.
- Mark where mounting holes would need to be placed for each frame on the paper.
- Tape paper on wall where the display will be.
- With a hammer and nails, place a nail at each marking on the paper for mounting.
- Remove construction paper carefully, not to disturb the nails.
- Follow the design layout and put the frames up in the correct places.
Design A Space Around THIS: Independence Day
Independence Day is quickly approaching and I’m excited to share some fun and festive finds for the home to show off your red, white, and blue spirit for the upcoming holiday. Watching fireworks requires the transition from celebrating indoors to outdoors and I’ve included furnishings and accessories for both the home and patio.
Find these items and more on our Pinterest July 4 Décor board!
My best July 4th memories are from spending the day annually at my Grandparents’ cottage in Michigan when I was young. Family from as far as California would come early and spend the day indoors and out prepping and grilling, enjoying good conversation, and taking a swim in the lake to cool off (no air conditioning even after all these years). The evening would be capped off with some of the best fireworks I can remember lighting up the lake. Aside from the mosquito bites and a few burned fingers some of the years, it was always a celebration to look forward to.
How will you be sharing your American pride this 4th of July weekend?
Design A Space Around THIS: Nautical Bathroom
A Mid-Century brass framed beveled mirror from a decommissioned cruise ship stateroom inspired this nautical themed bathroom. The use of polished metals can be traced back to the Art Deco design style, popularized in the 1930s, which embraced nautical themes. Bold curves that are characteristically Art Deco unify the forms in the space. Muted aqua hues echo the sea and create a spa-like feel. Expressive nautical touches are found in the wave-like pattern of the tile design, matching industrial spotlight sconces, and a metal ship sculpture.

Design a Space Around THIS: Loloi Rug
As spring is here and summer is approaching, we all love bringing a feeling of nature inside the home. Calm and collective colors of nature help put us at ease and make for a relaxing living environment. This beautiful Loloi … Continue reading























