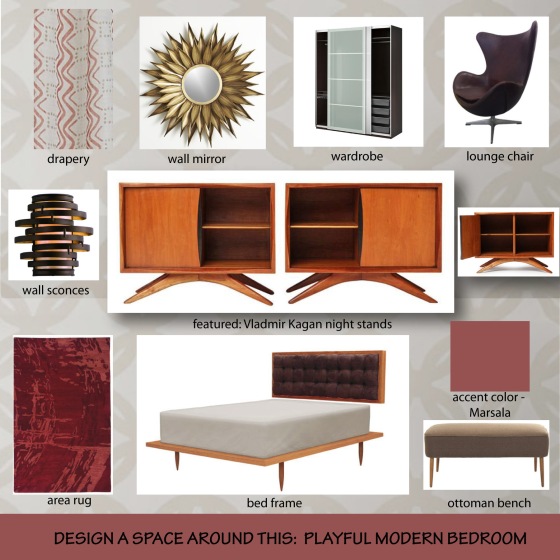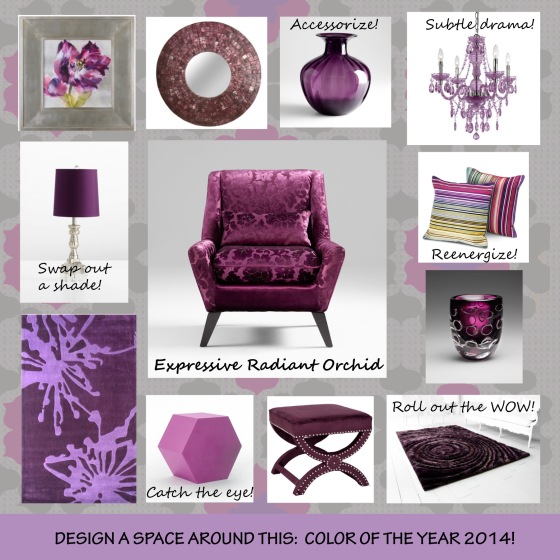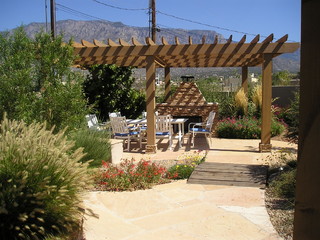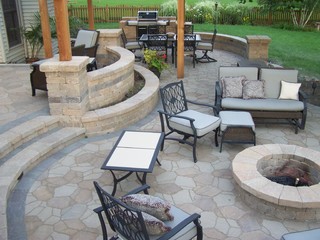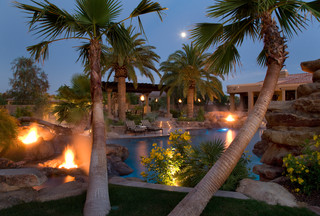Out here in Arizona if you ask homeowners what their favorite room is in the house, they’ll often say it is their outdoor living space. Outdoor living spaces are a way of enjoying the natural vistas and beautiful weather we have in Arizona without leaving the comfort and amenities of home. Enclosed by lush foliage or a privacy divider, these retreats are an extension of the home in the Southwest; connecting indoor and outdoor living.
Just as an Interior Designer would evaluate an interior room, the key to outdoor spaces is to consider who will be using the space and how it will be used. What are the main activities that will take place? Will it be a place of solitude or a hub for casual entertaining? Considering exterior architecture and scenic views that can be highlighted in the setting will make the most of your outdoor experience.
COMFORT: In the heat of summer, shade is necessary to keep outdoor spaces pleasant. In the cooler months, outdoor fireplaces allow year round enjoyment. Fireplaces, a traditional Southwestern element, can serve as the focal point for an intimate gathering any time of year.
ACTIVITIES: Cooking and grilling outside during the warmer months means less strain on that overworked air conditioner. Create zones with a food prep station, dining area, relaxed seating and play area and spend all day outside. Cook outdoors a lot? The luxury of outdoor kitchens are gaining popularity as the indoor kitchen is a common place for gathering in many homes.
SEATING: Furniture suitable for indoor/outdoor use comes in a variety of styles to suit any taste. Vary the seating type with the zone it will be used in to distinguish and add visual interest. Durable and easy to clean upholstery for outdoor use is a must.
DECOR: Dress up your deck or patio with colorful linens, trays, dinnerware, planters remind you of the excitement of summer. Monochromatic palettes are better suited for a serene and relaxing atmosphere. Bring the comfort of home outside by integrating area rugs, pillows, sculptural art, consoles and mirrors.
AMBIANCE: The party doesn’t have to go back inside after the sun sets. Low level solar lighting keeps the fun going late and doesn’t interrupt views of the evening stars. Lanterns and string lighting can achieve the same glow.
The soothing sounds of a fountain or waterfall add ambiance or their own or integrated in a pool. Use with natural building materials to create harmony with outdoor surroundings.

Stunning landscapes seen visiting at the Arizona Sonora Desert Museum in Tucson, AZ.
NATURE: No outdoor space is complete without some natural landscaping based on the contours of the land. Consider variety, color, and groupings to add definition to your garden or landscape.
Click on our ‘Patios and Decks Ideabook’ above on
HOUZZ for more inspiration! There’s still time in the season to create and enjoy a beautiful outdoor living space. What do you look forward to integrating in your own backyard, patio, deck or garden to connect the indoors and outdoors?

